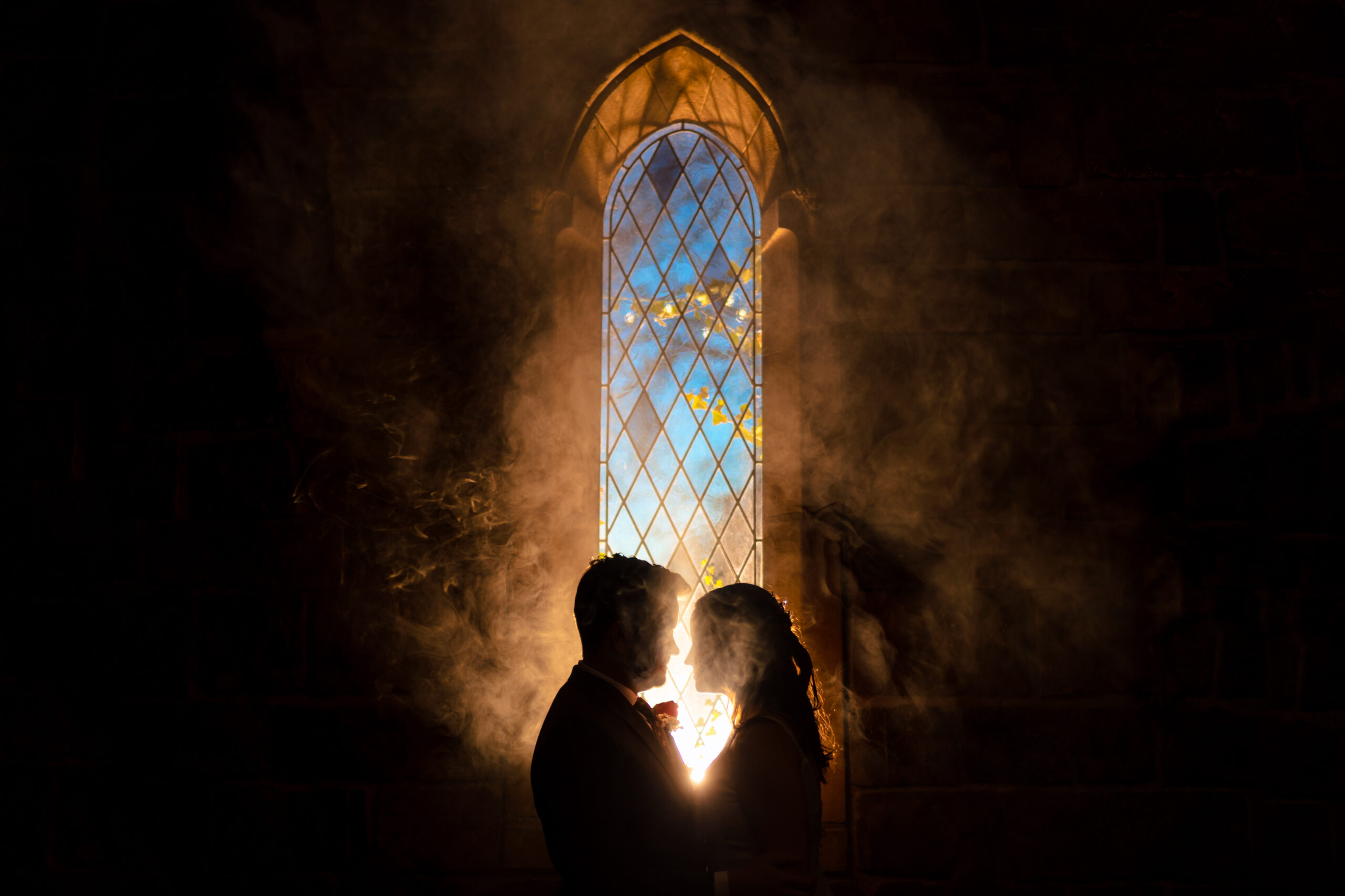St. Catherine’s at Bell Gable

In the summer of 1986, the construction of St. Catherine’s commenced, taking 12 years to complete. Its inspiration stemmed from the beautiful stained glass window and doors obtained from a church in England. Over time, stone by stone, an edifice was built around these elements on the banks of Hamestring Creek.
Engineer Lowell Boynton was responsible for the chapel’s construction, creating the entire structure solely from memory without the use of plans. He even built the scaffolding and designed and welded the crane that lifted the stone and mortar forming the walls and roof. The hammer beam trusses supporting the ceiling were hand-hewn by Lowell with a foot adze from large oaks that were felled in a severe storm in the area.
Lowell also created the mouldings that surround the windows and Gothic arch by first carving them in clay and building the forms and moulds necessary to make the concrete castings. The spiral staircase, modeled after the Chapel of the Sisters of Loretto in Santa Fe, was constructed in Pennsylvania, and the pews came from a church in Cape Fair, Missouri.
In 1997, Lowell survived a 35-foot fall onto concrete while working on the roof, and just behind the chapel, he built a columbarium for his family. The dam, designed by Lowell in 1991, provides a lake and waterfall for the chapel grounds.
St. Catherine’s welcomes all faiths and provides a peaceful and meditative space for prayer. The chapel, barn, and grounds should be enjoyed quietly and with reverence.






